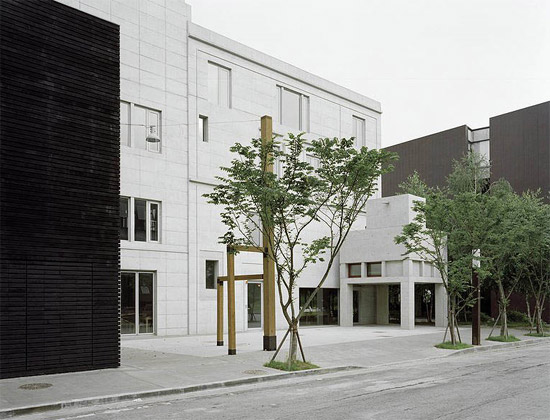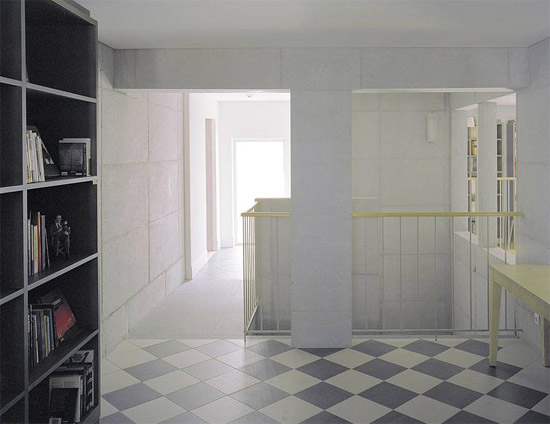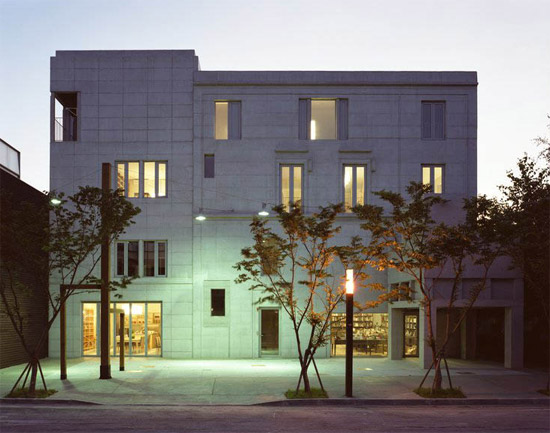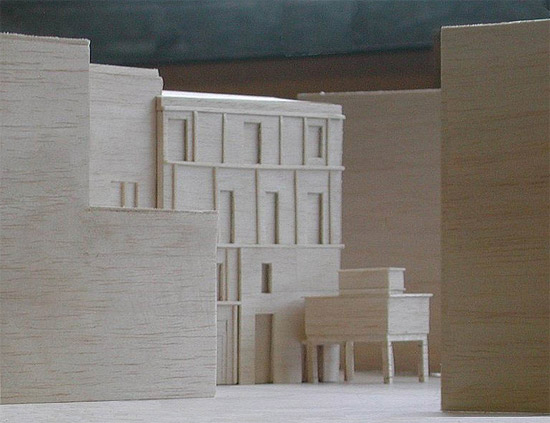
the youhwadang book hall by florian beigel and ARU
all photos by jonathan lovekin
florian beigel and ARU (architecture research unit) london with choi jonghoon and NIA seoul designed youhwadang book hall, as part of paju book city in south korea.
ARU previously completed two publishing houses at paju book city for youlhwa dang publishers. the book hall is third in a cluster of three buildings and is an extension of the publishers original black building. the book hall building is comprised of a little public square off book maker’s street, which opens on to the art yard under a small portico building. the structure is composed of closely packed buildings next to and on top of one another. the different characteristics of the facade reflect the essential spatial differentiation behind the facades: book hall, mezzanine lounge, reading room, and a book café, with double storey apartments on top of it.

looking towards the art yard and entrance portico of the youhwadang book hall

entrance portico with the main facade facing the public art yard

the library

the interior

the interior

the youhwadang book hall in the evening

sketch of the book hall

model of the facade

model of the book hall

model of the book hall

elevation view

floor plan

floor plan
source designboom
No hay comentarios:
Publicar un comentario